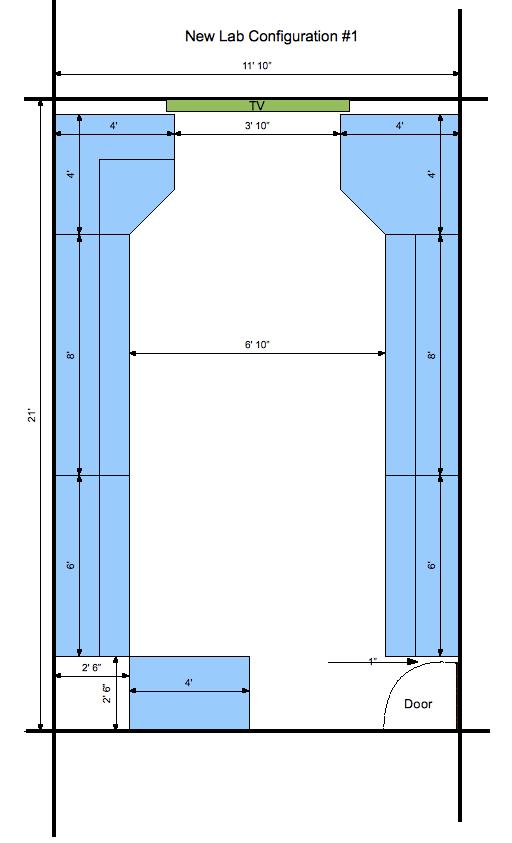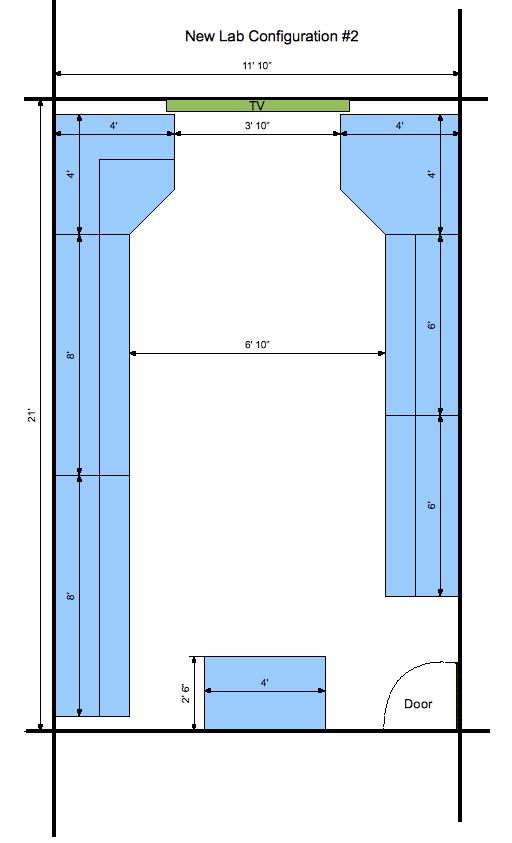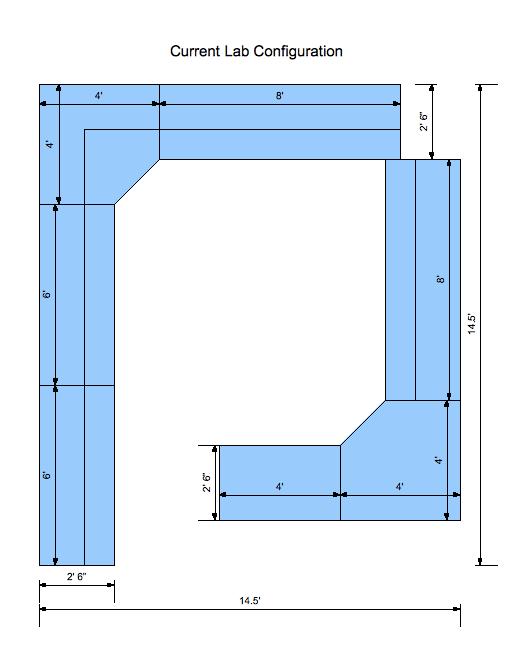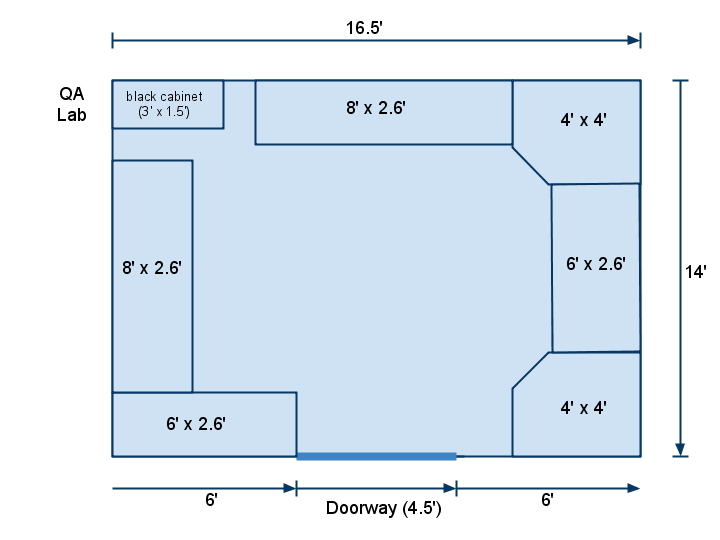QA/QA Lab Requirements/Floor Plans
< QA | QA Lab Requirements
Jump to navigation
Jump to search
The following are a couple diagrams of the lab layout floor plans.
General Dimensions
| Dimensions | Area | |
|---|---|---|
| Landings: | 14'6" x 14'6" | 210'4" squared |
| Castro: | 11'10" x 21' | 248'4" squared |
Current Lab Layout
New Lab Layout #1

Feedback
- Fill the space in the 2'6" x 2'6" void
- Desks too close to door, remove the right-top corner desk and shift all right-side desks up
- Remove the right-top corner desk to make room for the black cabinet
New Lab Layout #2

Feedback
- Remove the 4' desk from the middle of the bottom
- Move the 4' desk from the middle-bottom under the TV
Lab Layout (2nd Floor Castro)
- Updated on 9/22/09

